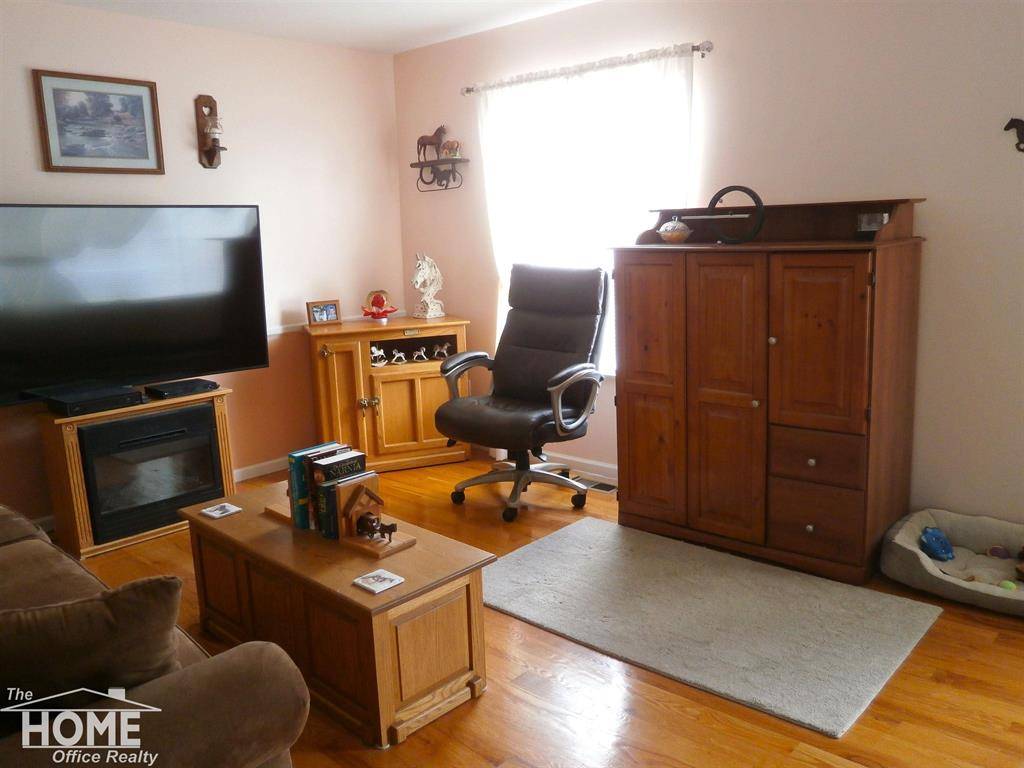1327 Summit Street Owosso, MI 48867
3 Beds
3 Baths
1,604 SqFt
UPDATED:
Key Details
Property Type Single Family Home
Sub Type Ranch
Listing Status Active
Purchase Type For Sale
Square Footage 1,604 sqft
Price per Sqft $176
Subdivision City
MLS Listing ID 5050169860
Style Ranch
Bedrooms 3
Full Baths 2
Half Baths 2
HOA Y/N yes
Originating Board East Central Association of REALTORS®
Year Built 1965
Annual Tax Amount $3,687
Lot Size 9,583 Sqft
Acres 0.22
Lot Dimensions 84'x114'
Property Sub-Type Ranch
Property Description
Location
State MI
County Shiawassee
Area Owosso
Rooms
Basement Partially Finished
Kitchen Dishwasher, Dryer, Microwave, Oven, Range/Stove, Refrigerator, Washer
Interior
Interior Features Air Purifier, Humidifier, Water Softener (owned)
Heating Forced Air
Cooling Central Air
Fireplaces Type Gas
Fireplace yes
Appliance Dishwasher, Dryer, Microwave, Oven, Range/Stove, Refrigerator, Washer
Heat Source Natural Gas
Exterior
Exterior Feature Fenced
Parking Features Door Opener, Heated, Attached
Garage Description 2 Car
Porch Porch
Road Frontage Paved
Garage yes
Building
Foundation Basement
Sewer Public Sewer (Sewer-Sanitary)
Water Public (Municipal)
Architectural Style Ranch
Level or Stories 1 Story
Additional Building Shed
Structure Type Aluminum,Brick
Schools
School District Owosso
Others
Tax ID 7805014000003000
Ownership Short Sale - No,Private Owned
Acceptable Financing Cash, Conventional, FHA, VA
Listing Terms Cash, Conventional, FHA, VA
Financing Cash,Conventional,FHA,VA






