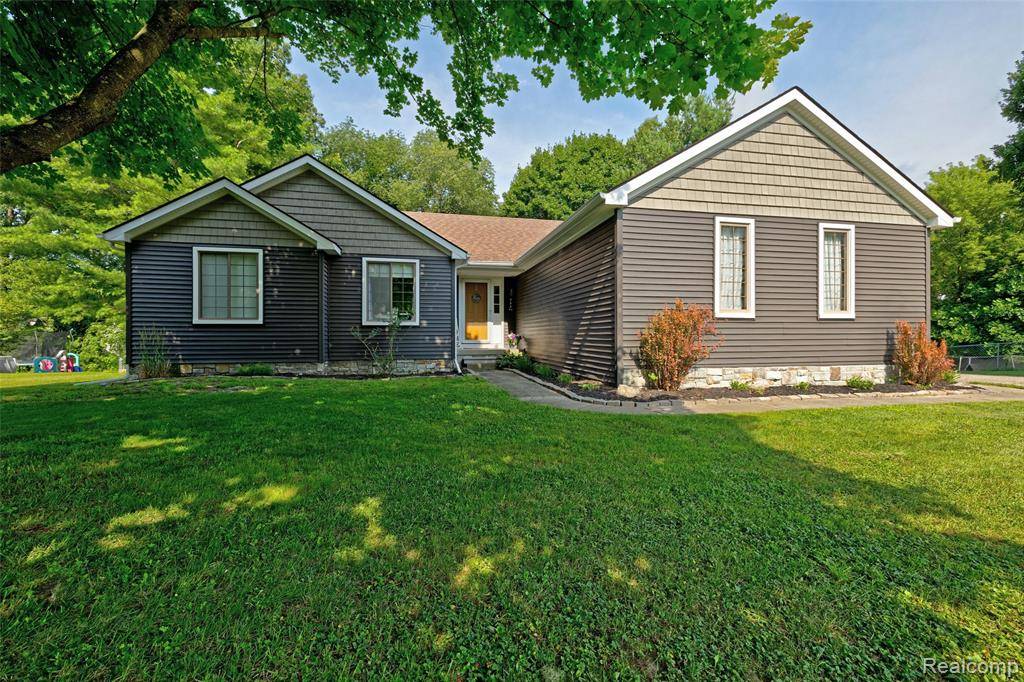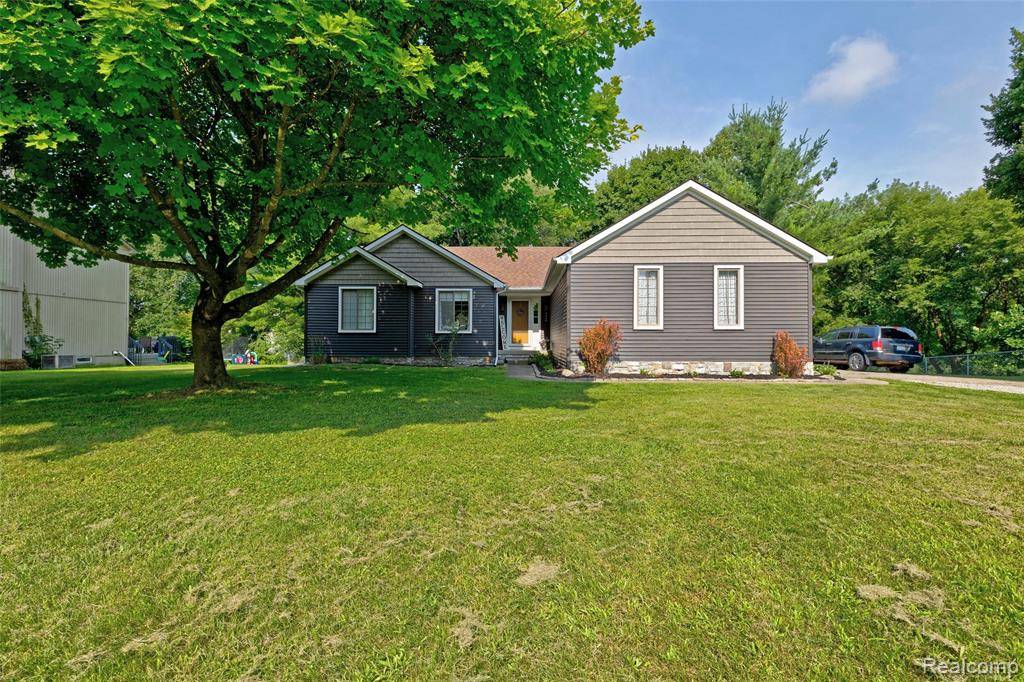336 Brandon Hill Drive Ortonville Vlg, MI 48462
3 Beds
2 Baths
1,390 SqFt
UPDATED:
Key Details
Property Type Single Family Home
Sub Type Ranch
Listing Status Active
Purchase Type For Sale
Square Footage 1,390 sqft
Price per Sqft $251
MLS Listing ID 20251018949
Style Ranch
Bedrooms 3
Full Baths 2
HOA Y/N no
Year Built 1995
Annual Tax Amount $4,395
Lot Size 0.490 Acres
Acres 0.49
Lot Dimensions 104x105x157x209
Property Sub-Type Ranch
Source Realcomp II Ltd
Property Description
Contingent upon sellers finding a home to their liking.
Location
State MI
County Oakland
Area Brandon Twp
Direction M-15 to Oakwood to Brandon Hill Dr
Rooms
Basement Finished
Kitchen Dishwasher, Dryer, Free-Standing Gas Oven, Free-Standing Refrigerator, Microwave, Washer
Interior
Hot Water Natural Gas
Heating Forced Air
Cooling Central Air
Fireplaces Type Gas
Fireplace yes
Appliance Dishwasher, Dryer, Free-Standing Gas Oven, Free-Standing Refrigerator, Microwave, Washer
Heat Source Natural Gas
Exterior
Exterior Feature Lighting, Fenced
Parking Features Attached
Garage Description 2 Car
Fence Back Yard, Fenced
Roof Type Asphalt
Porch Deck, Porch
Road Frontage Paved
Garage yes
Private Pool No
Building
Foundation Basement
Sewer Septic Tank (Existing)
Water Well (Existing)
Architectural Style Ranch
Warranty No
Level or Stories 1 Story
Structure Type Vinyl
Schools
School District Brandon
Others
Tax ID 0308301021
Ownership Short Sale - No,Private Owned
Acceptable Financing Cash, Conventional, FHA, USDA Loan (Rural Dev), VA
Rebuilt Year 2024
Listing Terms Cash, Conventional, FHA, USDA Loan (Rural Dev), VA
Financing Cash,Conventional,FHA,USDA Loan (Rural Dev),VA






